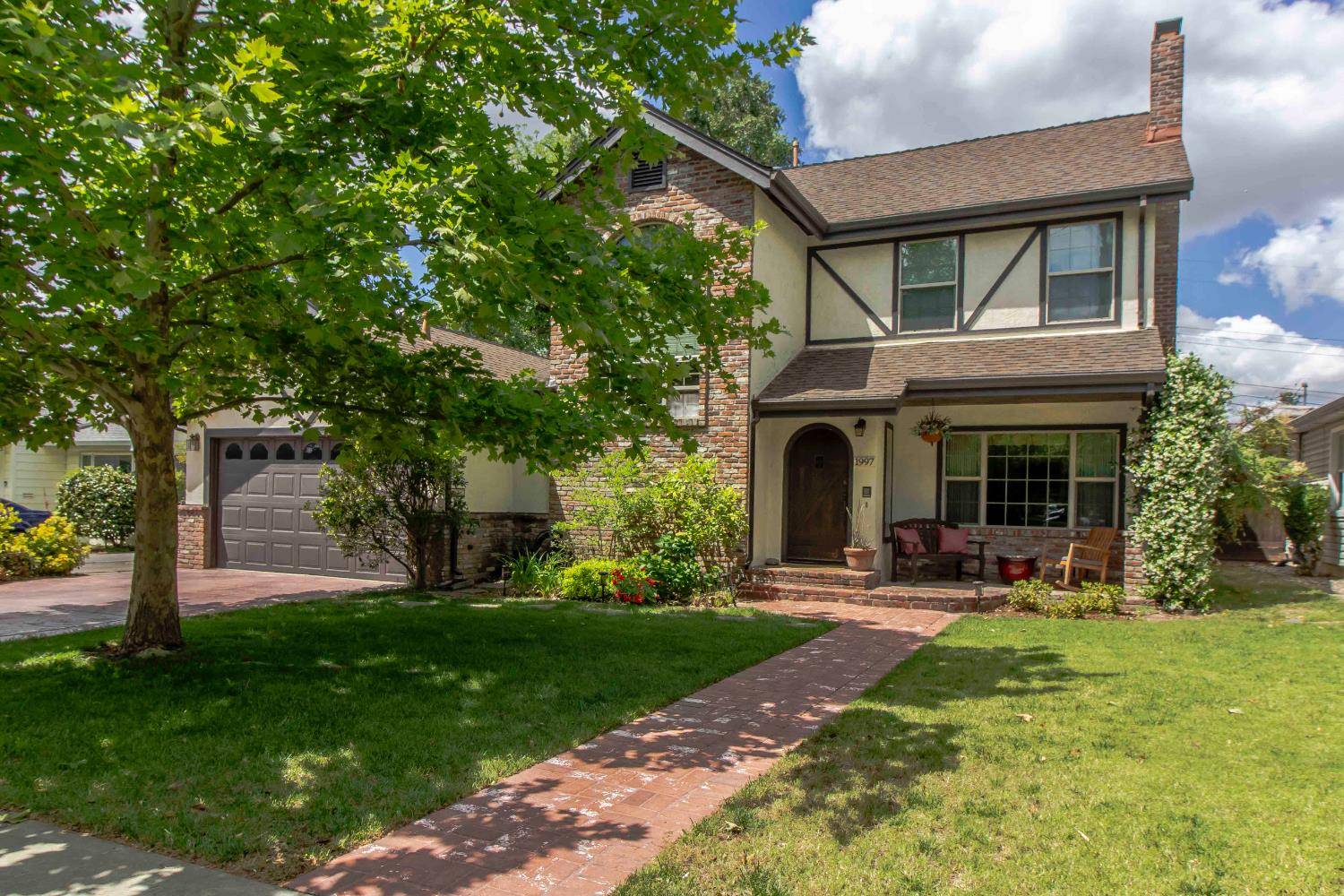5 Beds
3 Baths
2,511 SqFt
5 Beds
3 Baths
2,511 SqFt
OPEN HOUSE
Sat May 24, 12:00pm - 4:00pm
Sun May 25, 12:00pm - 4:00pm
Key Details
Property Type Single Family Home
Sub Type Single Family Residence
Listing Status Active
Purchase Type For Sale
Square Footage 2,511 sqft
Price per Sqft $318
Subdivision Woodlake
MLS Listing ID 225046219
Bedrooms 5
Full Baths 3
HOA Y/N No
Year Built 1938
Lot Size 6,098 Sqft
Acres 0.14
Property Sub-Type Single Family Residence
Source MLS Metrolist
Property Description
Location
State CA
County Sacramento
Area 10815
Direction Arden to Oxford
Rooms
Guest Accommodations No
Master Bathroom Shower Stall(s), Soaking Tub
Master Bedroom Walk-In Closet
Living Room Other
Dining Room Formal Area
Kitchen Quartz Counter
Interior
Heating Gas, MultiUnits, MultiZone
Cooling Central, Whole House Fan, MultiUnits, MultiZone
Flooring Carpet, Tile, Wood
Fireplaces Number 2
Fireplaces Type Living Room, Family Room
Window Features Dual Pane Full
Appliance Free Standing Refrigerator, Built-In Gas Oven, Built-In Gas Range, Gas Water Heater, Dishwasher
Laundry Dryer Included, Washer Included, In Garage
Exterior
Parking Features Garage Door Opener, Garage Facing Front
Garage Spaces 2.0
Fence Wood
Utilities Available Natural Gas Connected
Roof Type Composition
Porch Covered Patio
Private Pool No
Building
Lot Description Auto Sprinkler F&R
Story 2
Foundation Raised, Slab
Sewer Public Sewer
Water Water District
Schools
Elementary Schools Twin Rivers Unified
Middle Schools Twin Rivers Unified
High Schools Twin Rivers Unified
School District Sacramento
Others
Senior Community No
Tax ID 275-0232-006-0000
Special Listing Condition None








