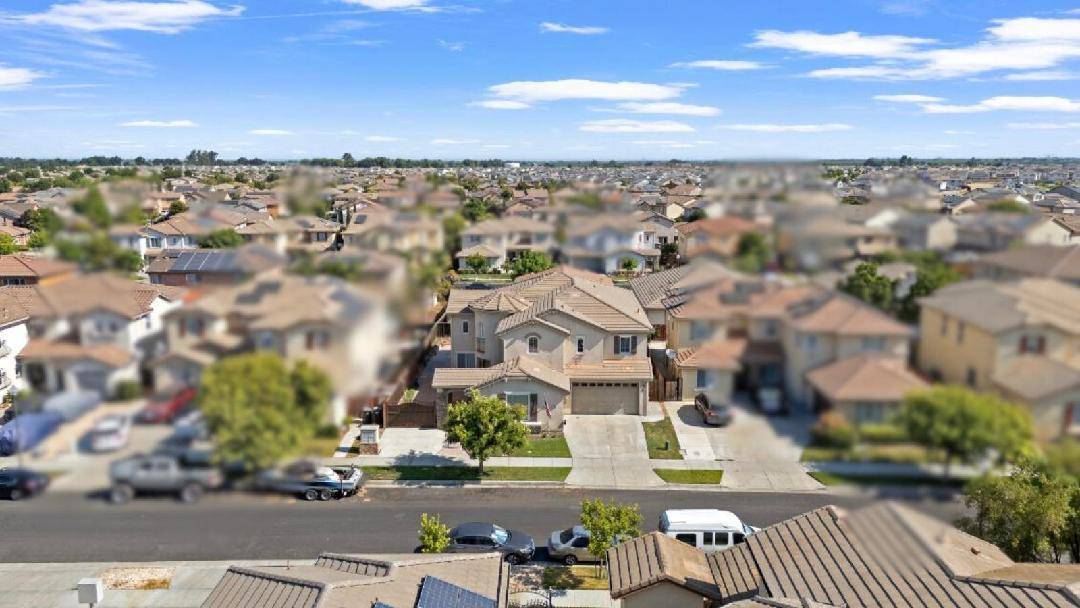4 Beds
3 Baths
3,870 SqFt
4 Beds
3 Baths
3,870 SqFt
Key Details
Property Type Single Family Home
Sub Type Single Family Residence
Listing Status Active
Purchase Type For Sale
Square Footage 3,870 sqft
Price per Sqft $237
MLS Listing ID 225087881
Bedrooms 4
Full Baths 3
HOA Y/N No
Year Built 2006
Lot Size 6,652 Sqft
Acres 0.1527
Property Sub-Type Single Family Residence
Source MLS Metrolist
Property Description
Location
State CA
County San Joaquin
Area 20507
Direction Pony Express -New Well
Rooms
Guest Accommodations No
Living Room Great Room
Dining Room Dining/Family Combo
Kitchen Breakfast Area
Interior
Heating Central
Cooling Central
Flooring Other
Laundry Cabinets
Exterior
Parking Features 24'+ Deep Garage
Garage Spaces 3.0
Utilities Available Electric
Roof Type Tile
Private Pool No
Building
Lot Description Other
Story 2
Foundation Slab
Sewer Public Sewer
Water Public
Schools
Elementary Schools Banta
Middle Schools Banta
High Schools Tracy Unified
School District San Joaquin
Others
Senior Community No
Tax ID 191-520-52
Special Listing Condition Other








