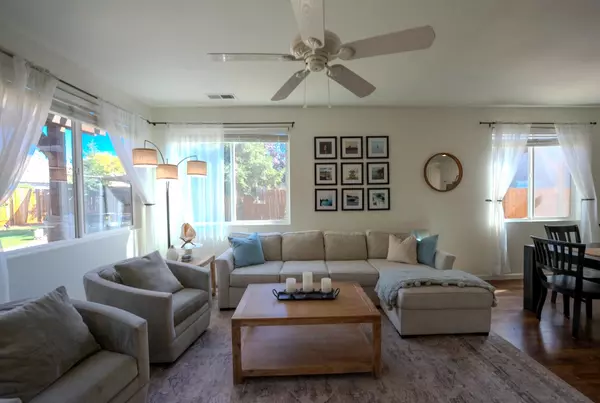
3 Beds
2 Baths
1,599 SqFt
3 Beds
2 Baths
1,599 SqFt
Key Details
Property Type Single Family Home
Sub Type Single Family Residence
Listing Status Active
Purchase Type For Sale
Square Footage 1,599 sqft
Price per Sqft $365
MLS Listing ID 225122260
Bedrooms 3
Full Baths 2
HOA Y/N No
Year Built 2003
Lot Size 8,886 Sqft
Acres 0.204
Property Sub-Type Single Family Residence
Source MLS Metrolist
Property Description
Location
State CA
County Placer
Area 12202
Direction Hwy 65 to Ferrari Ranch to Joiner Parkway, Left on Moore Road, Left on Delancy, and Left on Dedham Court.
Rooms
Family Room Great Room, Other
Guest Accommodations No
Master Bathroom Shower Stall(s), Double Sinks, Soaking Tub, Marble
Master Bedroom Closet, Ground Floor, Walk-In Closet
Living Room Other
Dining Room Dining Bar, Dining/Family Combo
Kitchen Pantry Cabinet, Granite Counter, Stone Counter, Kitchen/Family Combo
Interior
Heating Central, Fireplace Insert
Cooling Ceiling Fan(s), Central, Whole House Fan
Flooring Carpet, Laminate, Tile
Fireplaces Number 1
Fireplaces Type Insert
Appliance Free Standing Gas Range, Free Standing Refrigerator, Dishwasher, Microwave, Plumbed For Ice Maker, Free Standing Gas Oven
Laundry Cabinets, Dryer Included, Electric, Washer Included, Inside Area, Inside Room
Exterior
Exterior Feature Built-In Barbeque, Dog Run, Fire Pit
Parking Features Attached, RV Access, RV Possible, RV Storage, Garage Door Opener, Garage Facing Front
Garage Spaces 2.0
Fence Back Yard, Wood
Utilities Available Sewer In & Connected, Electric, Solar, Natural Gas Connected
Roof Type Tile
Street Surface Paved
Porch Covered Patio
Private Pool No
Building
Lot Description Auto Sprinkler F&R, Court, Garden, Landscape Back, Landscape Front
Story 1
Foundation Slab
Sewer Public Sewer
Water Public
Architectural Style Contemporary
Level or Stories One
Schools
Elementary Schools Western Placer
Middle Schools Western Placer
High Schools Western Placer
School District Placer
Others
Senior Community No
Tax ID 009-110-056-000
Special Listing Condition None









