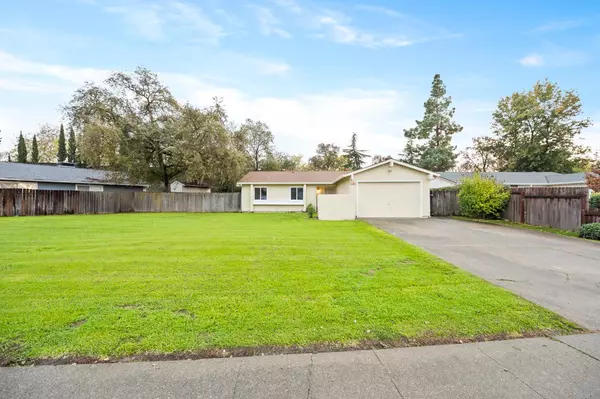
3 Beds
2 Baths
1,054 SqFt
3 Beds
2 Baths
1,054 SqFt
Key Details
Property Type Single Family Home
Sub Type Single Family Residence
Listing Status Active
Purchase Type For Sale
Square Footage 1,054 sqft
Price per Sqft $398
Subdivision Larchmont Foothills 09
MLS Listing ID 225133059
Bedrooms 3
Full Baths 1
HOA Y/N No
Year Built 1977
Lot Size 10,890 Sqft
Acres 0.25
Property Sub-Type Single Family Residence
Source MLS Metrolist
Property Description
Location
State CA
County Sacramento
Area 10842
Direction From 80 East take the Greenback/Elkhorn exit. Exit left onto Elkhorn, right onto Diablo, Right onto Andrea, Right onto Stanford Oak Dr. and left onto Pikes Peak Way. Home will be on your right
Rooms
Guest Accommodations No
Living Room Other
Dining Room Dining/Living Combo
Kitchen Other Counter, Laminate Counter
Interior
Heating Central
Cooling Ceiling Fan(s), Central
Flooring Laminate, Wood
Appliance Free Standing Gas Range, Free Standing Refrigerator, Gas Cook Top, Hood Over Range, Dishwasher
Laundry In Garage
Exterior
Parking Features Attached, Other
Garage Spaces 1.0
Fence Back Yard, Wood, See Remarks
Utilities Available Public, Sewer In & Connected, Electric, Natural Gas Connected
Roof Type Composition
Street Surface Chip And Seal
Private Pool No
Building
Lot Description Other
Story 1
Foundation Slab
Sewer Public Sewer
Water Meter on Site, Public
Architectural Style Ranch, Other
Level or Stories One
Schools
Elementary Schools Twin Rivers Unified
Middle Schools Twin Rivers Unified
High Schools Twin Rivers Unified
School District Sacramento
Others
Senior Community No
Tax ID 222-0280-026-0000
Special Listing Condition Trust








